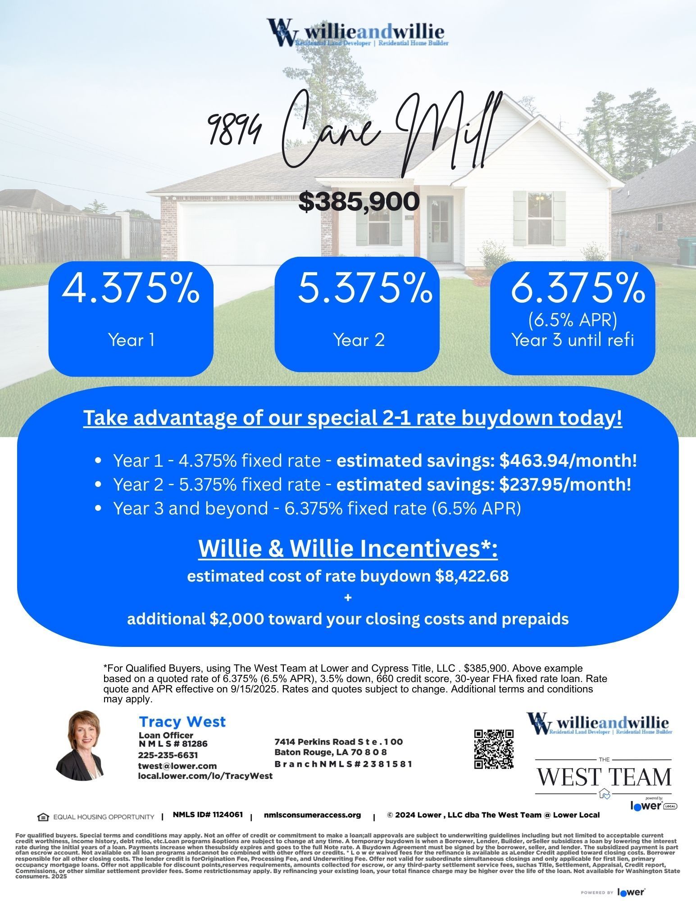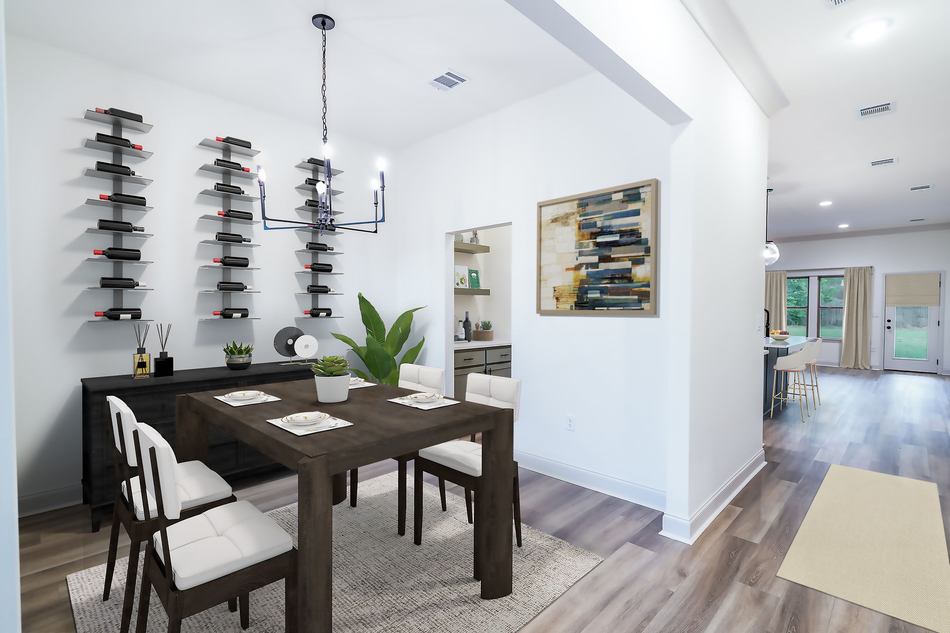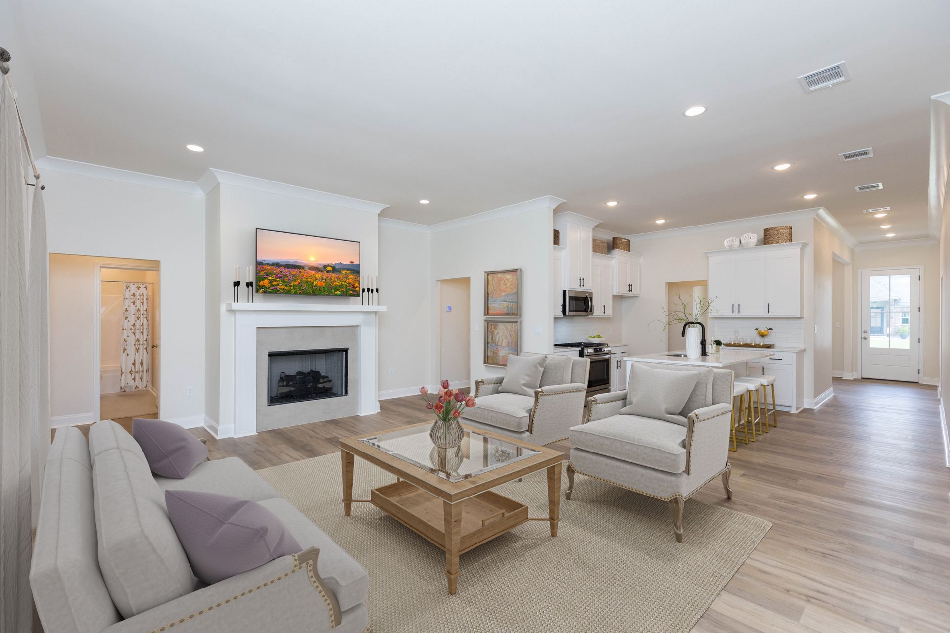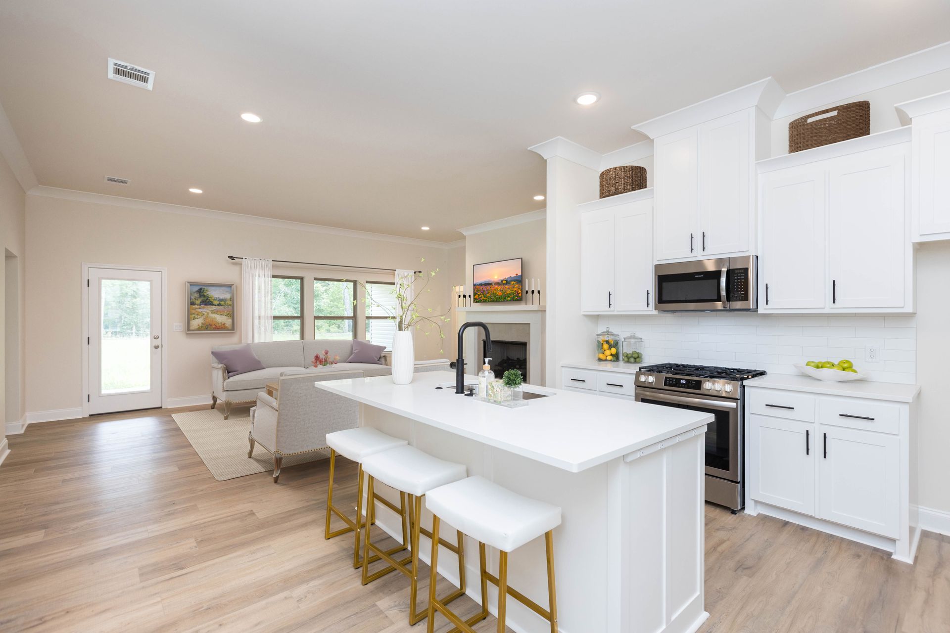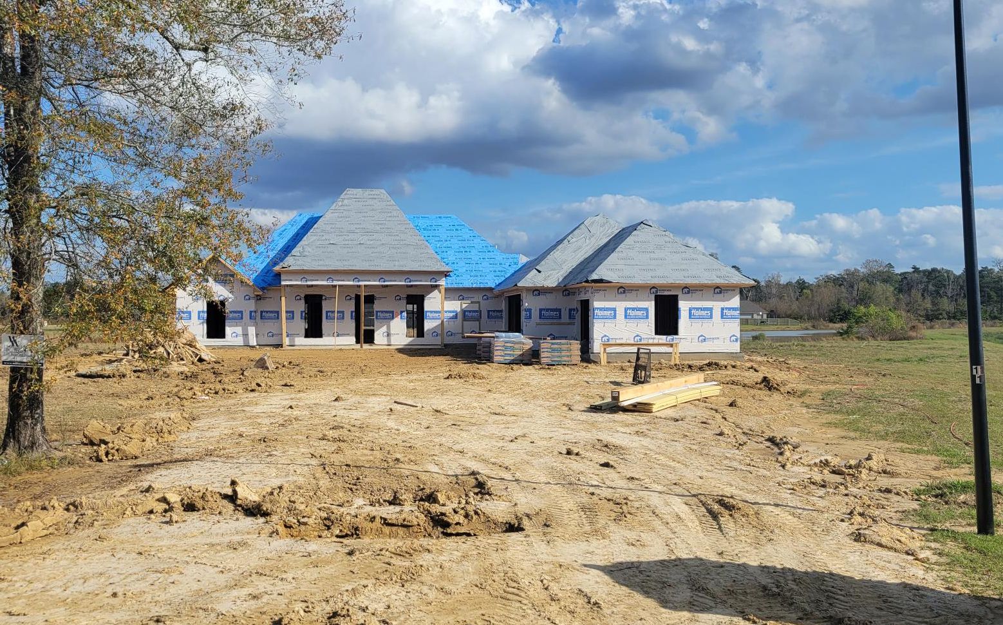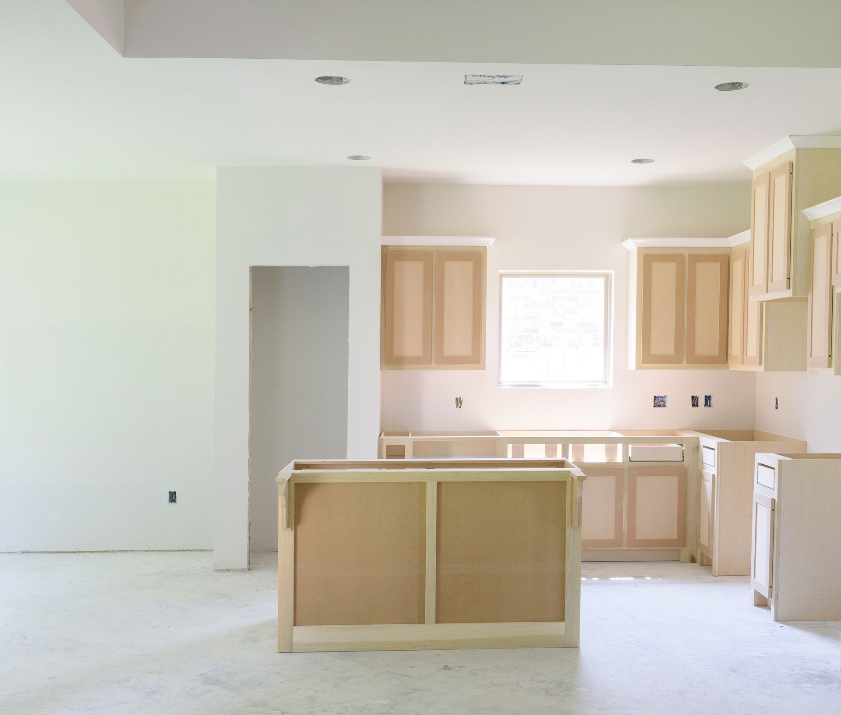$385,900
Cane Mill Crossing
Denham Springs, LA 70706
Floorplan: Fairview II
Step into the Fairview II by Willie and Willie Homebuilders—a beautiful home featuring a triple-split floorplan, ensuring privacy and space for every family member. The open-concept design seamlessly connects the living, dining, and kitchen areas, creating an inviting atmosphere for both everyday living and entertaining.
The luxurious kitchen is a home cook's dream, boasting premium quartzite countertops, a spacious island, and a walk-in pantry. Adjacent to the kitchen, the dining room is adorned with a striking accent wall, adding a touch of sophistication. A butler's pantry provides additional storage and prep space, enhancing the home's functionality.
Retreat to the comfortable primary suite, which offers an escape with its spa-like bathroom featuring a separate tub and shower, dual vanities, and a generous walk-in closet. Additional bedrooms are thoughtfully positioned to provide comfort and privacy for family members or guests.
Outdoor living is equally impressive, with a covered rear porch perfect for relaxing or entertaining.
**NEW: Learn more about our 2-1 Interest Rate Buy-Down applicable on this home.
5 Bedrooms
2 Garages
3 Bathrooms
2,291 Square Feet
Contact Our New Construction Specialist

New Construction Specialist
Contact Us
Under Construction and Move-In Ready Homes
While we know building a Home, and putting your Design Details in it is exciting, Willie and Willie understands that not everyone can wait on the timeline of a New Construction Home.
Our under construction and move-in ready homes are designed with the same attention to detail, style, and features, but without the wait! Personalizing your home at Willie and Willie’s Design Center is possible depending on the current build phase.
Get Driving Directions
Latitude: 30.558233762098983 Longitude: -90.92389718119796




